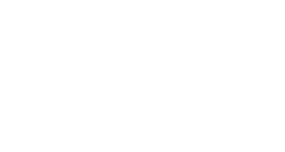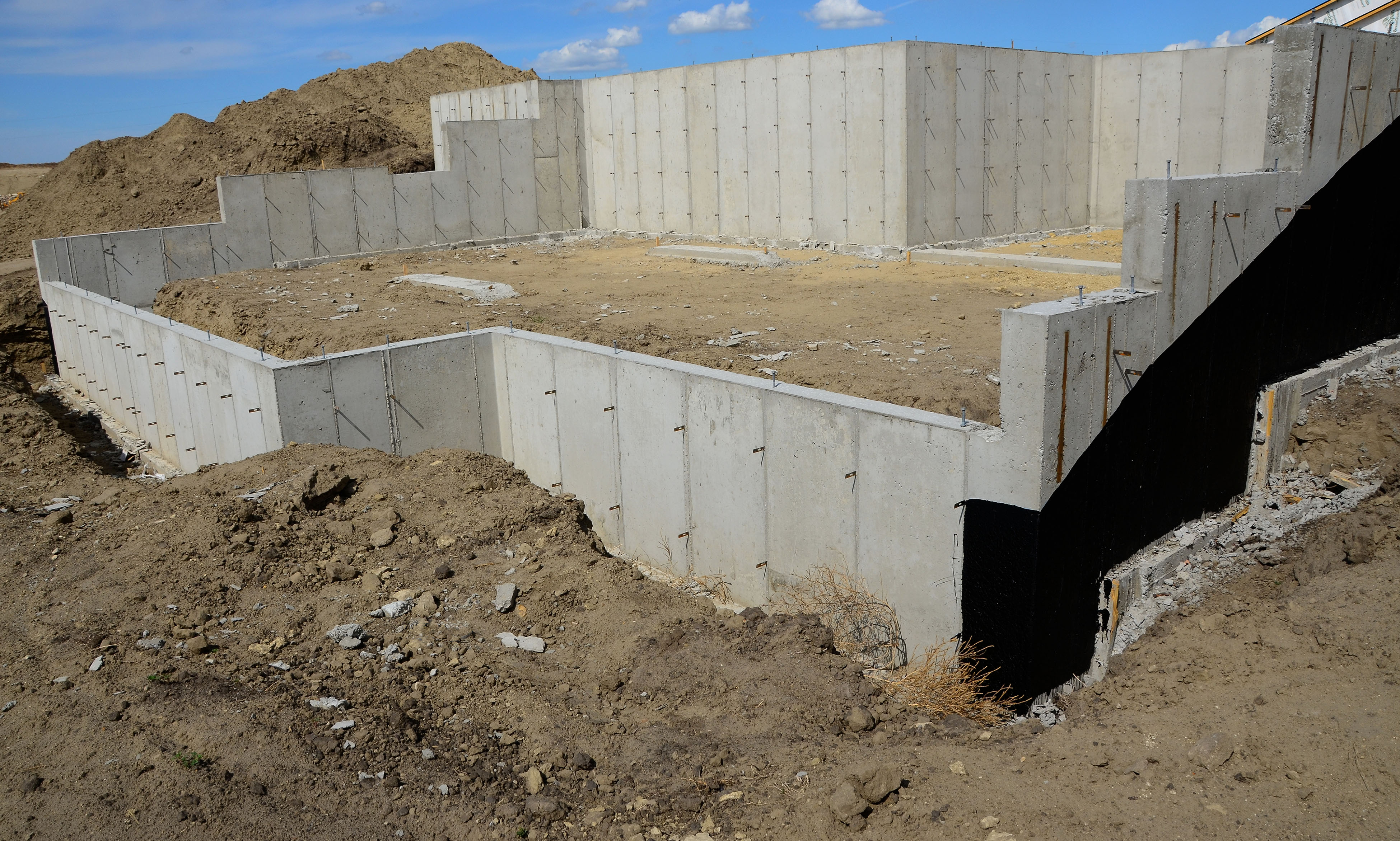Why have Estimate Concrete Software and Auto Crete been the best choice for takeoffs and estimating concrete software on the market for over 35 years?
- Because they are the best!
- The easiest to use!
- The fastest software to learn!
When you reproduce a drawing in Auto Crete, everything placed in the drawing is accounted for. This generates an exact takeoff of the drawing of all footings, walls, piers and columns and/or component like windows, anchors and rebar placed in the drawing.
Once a drawing is complete, the takeoff takes 10 seconds for the main foundation, with the flatwork taking 30 to 40 seconds. After the takeoff is complete, you are ready to capture the onscreen takeoff and generate the quote.
It takes 20 seconds to capture the onscreen takeoff and convert it to a file. Estimate Concrete Software then captures the file and completes the quote in under 10 seconds.
What’s special about Estimate Concrete Software?
- It allows for Assembly Unit price bidding. This allows the user to adjust pricing on each Assembly, such as footings and walls.
- You can set the profit margin default to be the same for all Assemblies.
- You have Overhead Control that can be applied to labor, material or labor and material.
- Assembly Price Protection: Allows the user to override unit cost with the security that Estimate Concrete will display a negative in the Profit Field, when priced below cost. This ensures that you know if you are bidding an Assembly too low or too high.
- Rebar can be bid separately or inclusive for all Assemblies.
Estimate Concrete Software will produce a material report for the project that includes concrete, rebar, anchors, drain tile, windows, window wells or any other material that was included in the Bid.
With the Takeoff and Quote complete, when you receive the job, Auto Crete is ready to:
- Add Total Station Point layouts or Layouts for Excavation.
- Footing Forming using For-A Drain, Pro Form HD, EZ Footing Forming and Lumber Forming with Cuts.
- Dimension including Diagonals.
- Panel layouts to any height and an a forming materials list including Ties.
- Concrete Pour Schedule for material ordering.
If you want to be absolutely amazed, let us prove how thorough Estimate Concrete Software and Auto Crete are with an online demonstration using your drawings.




